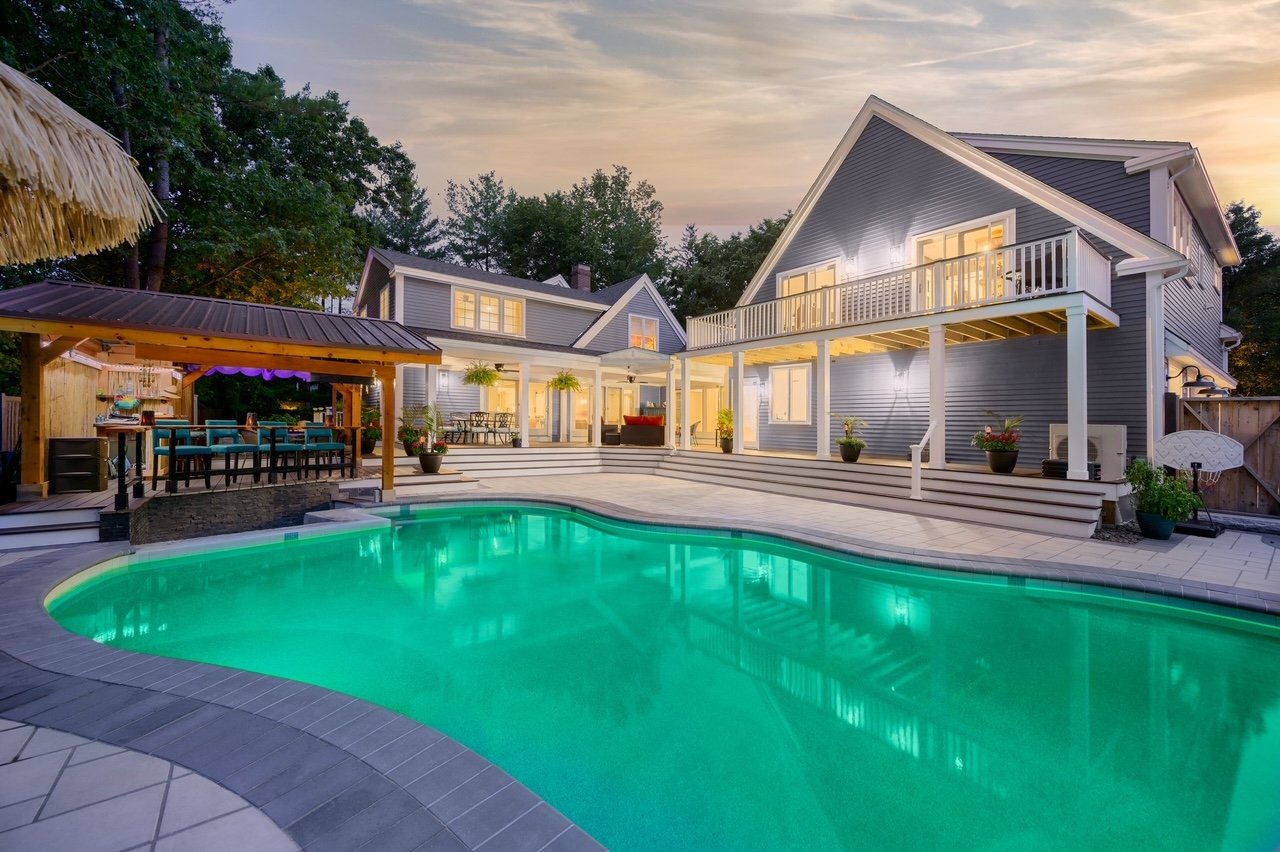New Construction, Additions and Home Remodel: MPG Home Design architecture and interior architectural design for a new two story structure with a garage and master suite above, entry foyer connector to the original home, a second story addition, kitchen expansion, new in-law living suite, and many other transformed spaces including turning the old garage into a new family room. Design for landscape consisted of a backyard oasis including, a pool, hot tub and walk around veranda off the back of the house. Photography by Home Stills.io
Click on an image to view the full slide show.










