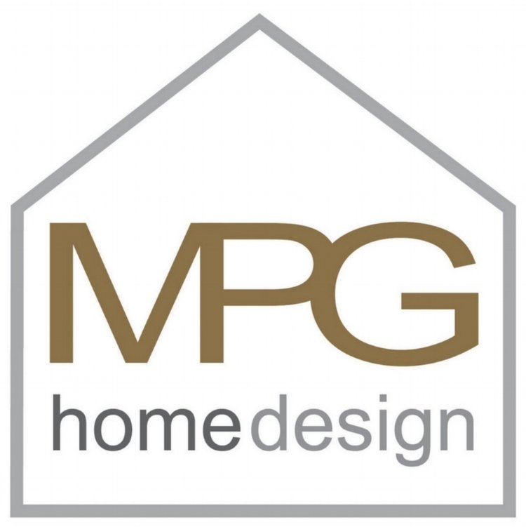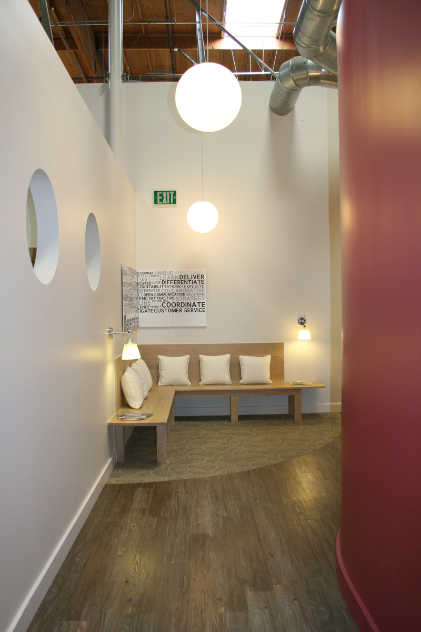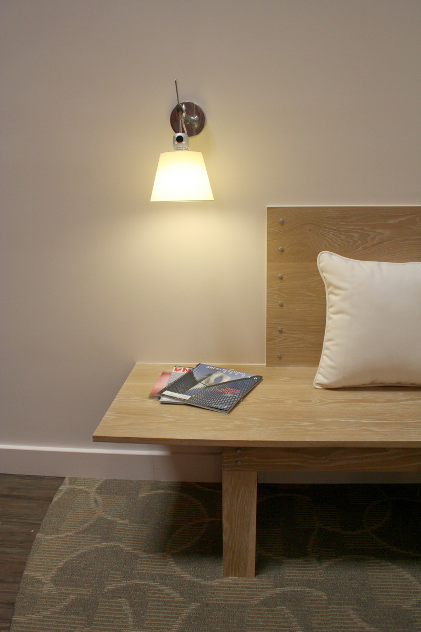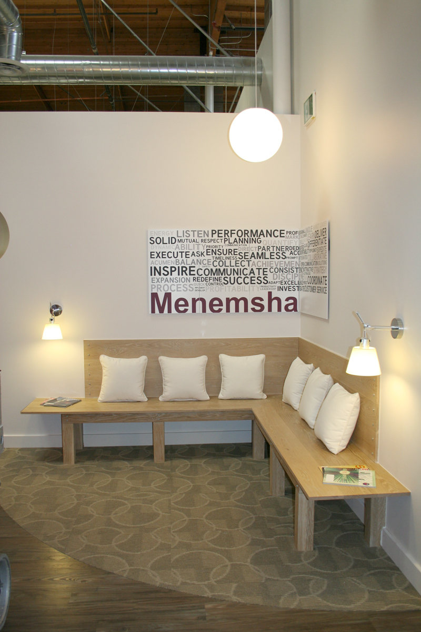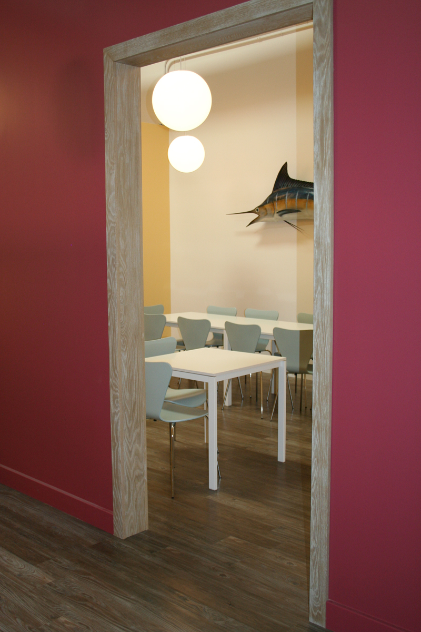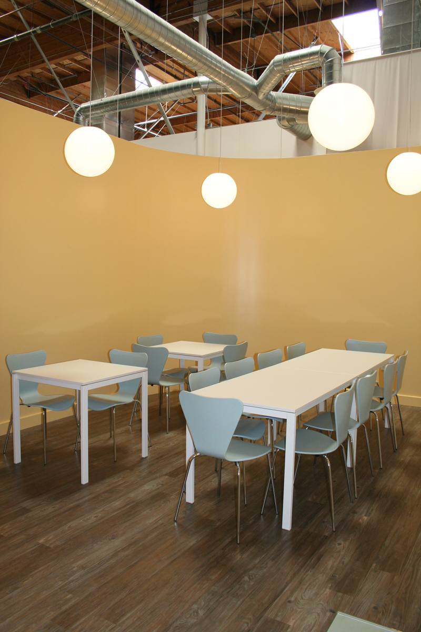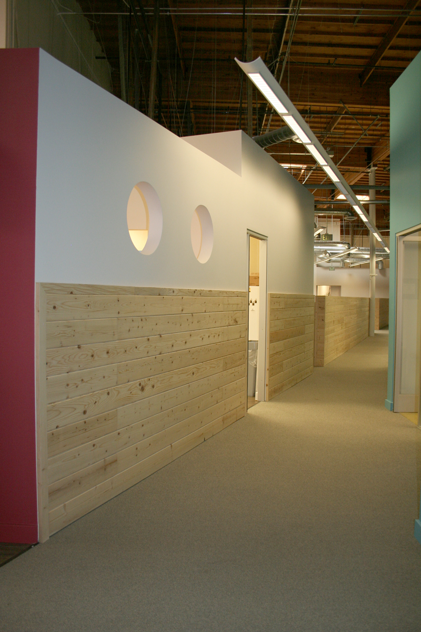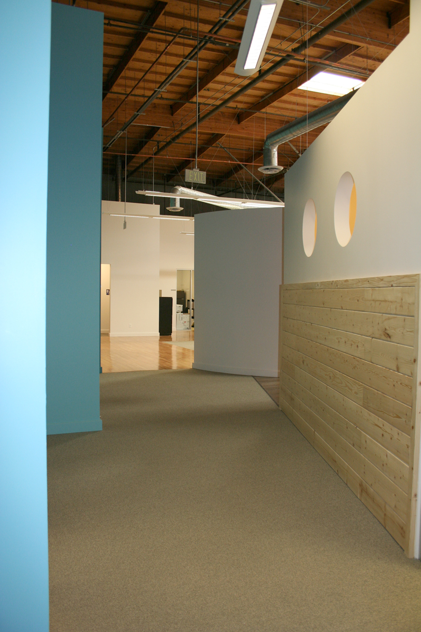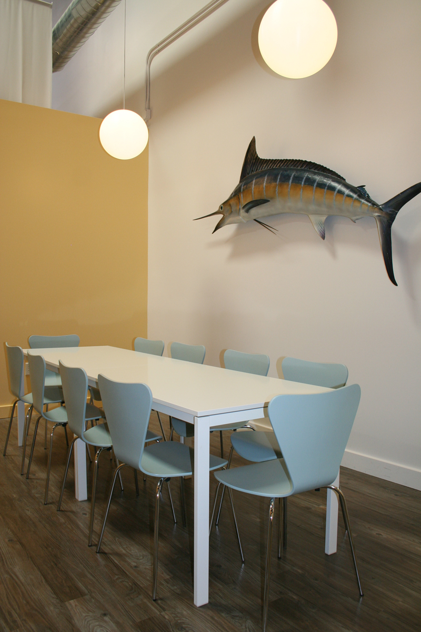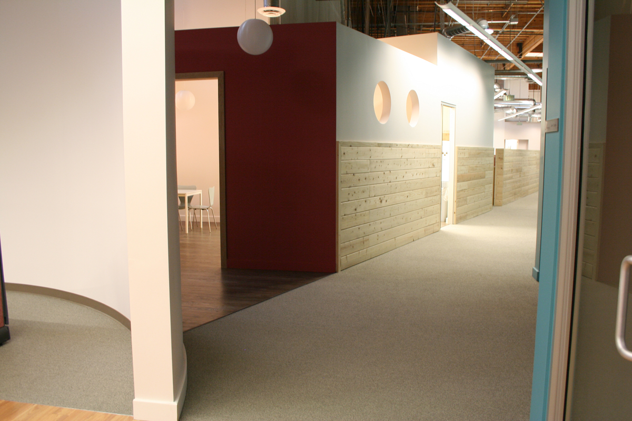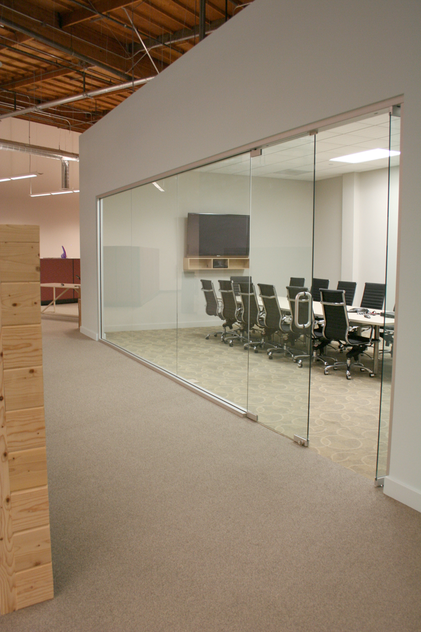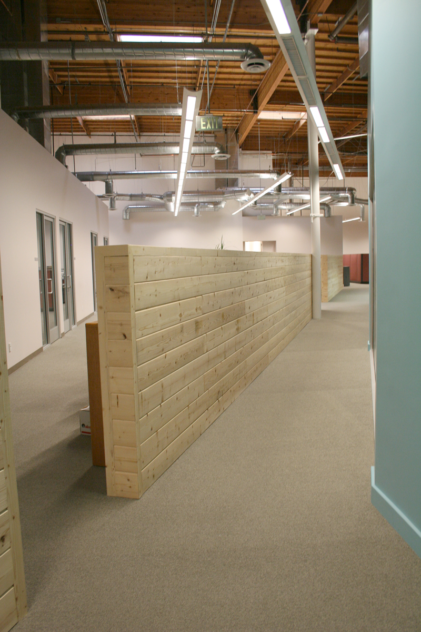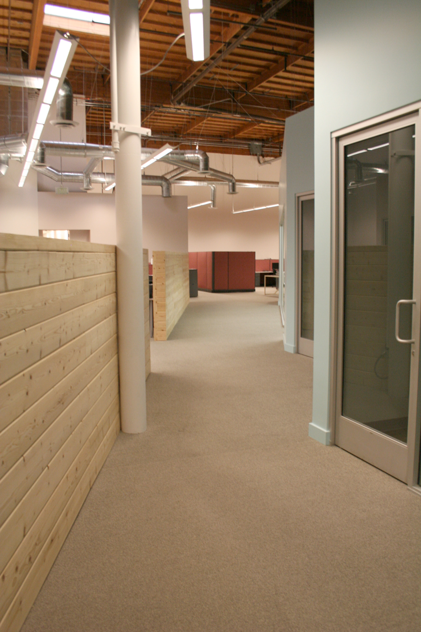California Corporate Office Remodel: We were hired to collaborate and provide full service Architectural & Interior Design services for a 10,000 sq ft project. We worked together with the team developing a branding & design concept for the new interiors that represented the companies mission and background. We Created a new floor layout consisting of space planning to fit new sq footage and additional staff, sourced finishes & materials (carpet, paint, wood, flooring vinyl, etc.), provided additional furnishing and lighting options and styling (placement of that fantastic marlin) elements consistent with the theme throughout the design of the office, and designed custom mill work & seating for the lobby and corridor partition walls. We created the presentation materials, created 3D modeling, full renderings, drafted the bidding and construction architectural set of drawings including custom mill work details. We traveled to CA to meet the clients and support the bidding process. Client and Collaboration with Holly Gagne Interior Design of Rowley, MA
